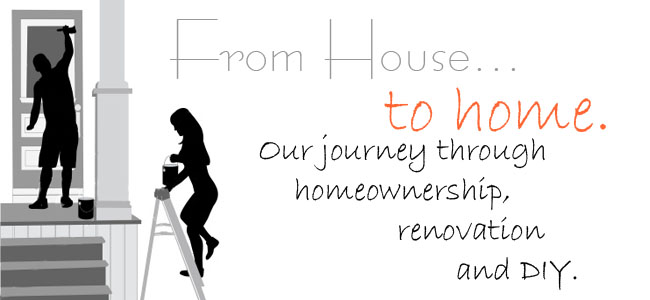The Kitchen.
Here are some pictures at different angles of the kitchen (and it's attached dining area). Yes I took TOO MANY pictures of it. But because we do have big plans I wanted to be able to look at the pictures as many times as I needed (and I would say that these are some of the most viewed pictures we took that day!).





I can give you some definite inspiration pictures for the kitchen. I had decided almost right away on what I wanted to do with it. All Mr. C really wanted to see was some pictures, he needs to SEE something in front of him to get an idea of what I'm describing.
Our plan goes a little something like this:
-Repaint the walls. This will probably be done VERY soon as I really do NOT like the color that it's in there right now. It's the color the owners before the current owners painted it, and it is just not our style at all.
-Pantry. It appears that there is already a pantry in the kitchen. And to a certain extent there is. The accordion doors in the kitchen used to be where the washer and drier were. They were moved downstairs to the basement. We've decided to stay with that plan and make the space in the kitchen into an awesome pantry. We finally won't be filling all the cabinets to the brim! Finally -- A Pantry!!
-Refinish the Cabinets. This is the step that causes my to get a little weak in the stomach. It's a big job. Even though there aren't A LOT of cabinets. It is still a big job. They will go from the current finish to white. With refinishing the cabinets we are going to make window cabinets (probably not the technical term of what those sort of cabinets are, but you get the idea) out of all the upper cabinets. We are also replacing the hardware on the cabinets.
-New Countertops. We are going down the granite path. Since these days granite seems to be the standard. We are going with a black or very dark gray color for the countertops.
-Tile back splash. we haven't picked the tile. I am really liking the idea of a light gray glass tile. But I know there is always something classic and clean about white subway tile.
-Hardwood Floors. This step was complicated almost instantly. After talking to the current owners we found out that the floors need some sort of re-leveling or something or other. They had plans of putting in hardwood and didn't want to deal with re-leveling so never bothered. We are set on it so we are currently in talks with some contractors to see how much and how long of a process that is. Once that part is done we'll be putting in dark hardwood.
Like I said, HUGE project! huge HUGE huge!
We are excited. There will be a lot of DIY here (pretty much everything except the countertops and re-leveling the floor). Mr. C's brother just recently put in hardwood floors with a contractor friend of theirs, we will be utilizing their services during this big old project. So hopefully it all doesn't drag out forever! I just can't wait to see the finished product!!
Here are a couple of pictures we're using to draw inspiration:




No comments:
Post a Comment