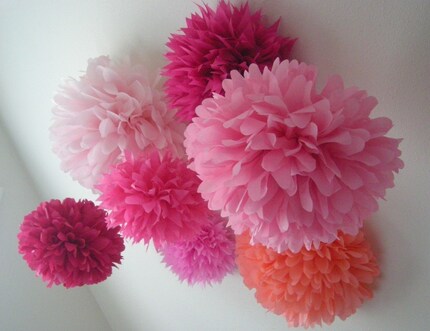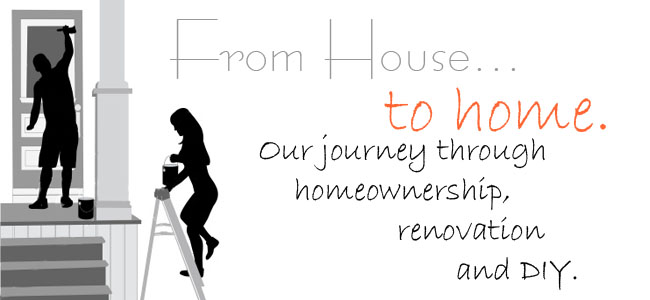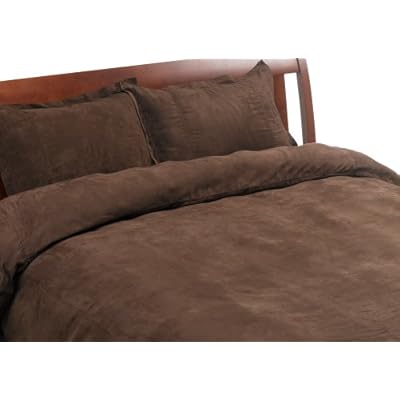I am really really excited about Baby C's room. It's like the best of it all. Her current room is pretty much exactly what I wanted for her. I love the wall color, I love the wall art, I love her furniture. There were some things I wanted to do that I never did, and things I wish I had had more room for.
I got to have the green and pink room that I wanted to bring her home to. Now she can have the turquoise room that I was too intimidated to do before. The room in the new house is bigger, windows on opposite ends of the room. and more wall space for more fun stuff!
Here is a picture of what we have as her room now in our current house:



I like it, but I am also really excited that with her new room in the new house, that we can do something new!
Here's what the room in the new house currently looks like:



The color we've chosen for the wee room is called "Grand Hotel Mackinac Blue" It's a light turquoise, depending on how light or bright it is once we get in the room will decide how many other turquoise accents we add to the room. Every online swatch of the color looks much more green than it is. So instead of doing that, here's a room painted the color that wee one's room will be.

I truthfully hope it turns out a tad brighter than this room. I think since there won't be as much sunlight it will turn out exactly how I want it. And if not, we'll well change plans (which may or may not include one coat of the next color on the card). No biggie.
Over the crib we're going to hang some paper pompoms (or cloth if I can find fabric that I like). I am not decided on the number of them yet. But there will probably be two or three colors. Two shades of pink and maybe a turquoise if the room needs some extra pop. Here's a picture of similar colors to give you an idea:

I found this adorable idea on
this blog:

I will finally use the quote I loved when I was pregnant. I kept trying to find a place for it in her current room, but never had a chance. "Today you are you. Which is truer than true. For no one alive can be more youer than you." And for the sake of staying even with quotes I have a couple more quotes that are being decided on. I asked the above blogger how she did it, so I'm fairly confident I can do something similar. We will see!
I do plan on making another memory board like the one that currently hangs over her dresser. I want to make it bigger, so I'm waiting for canvas to go on sale at the craft store!
Mr. C and I were talking last night about what to do in the little "cove" in the room. I really like the idea of putting a toy box under the window like the current owners have. But I want to do something fun and a little whimsical with that area. Currently we're talking about decals of daisy's "growing" from the floor, or maybe dandelions. Nothing has been decided. We also are talking about where to put her name in the room. I want it somewhere where she see's it regularly so she can become familiar with how her name looks. But I also want it to flow with the room.
Lastly I found an Etsy store (if you don't know what etsy is, go look, now.) that makes custom glider cushions. This makes me very very happy! I haven't seen a fabric that I think I want for it, but once we get closer to getting it all together, I'm sure I'll find something that jumps out at me!
If anyone has any ideas or suggestions just send me a message!! Nothing is written in stone yet!

























