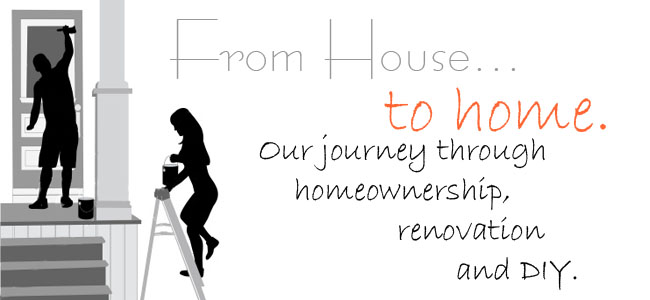As I was saying, a list. A beautiful list. So here we go:
Painting:
-
-
-
-Master Closet
-
-Upstairs Bathroom
-Basement Bathroom
-Craft Room
-Man Room
-Outside Shutters
-Front Door
-All Trim
Kitchen Makeover
-Redoing Kitchen Cabinets
-
-Hardwood floors
-counter-tops
-backsplash
Stairs
-Strip Banister and stain
-Paint spindles
-Replace post.
Master Suite
-Closet Makeover
-Tile Bathroom floor
-Redo vanity
-New carpet in bedroom & Closet
Craft Room
-Install shelving in old closet.
-Install counter-tops
-Add lighting
Upstairs:
-New flooring in bathroom
-New vanity in bathroom
-New cabinet storage in bathroom
-Redo one of the closets in Baby C's room
-New faucet in bathroom
-New Tub
Garage:
-Paint
-Install shelving.
Doors:
-Replace/fix up interior doors
Fans:
-Replace fan in Baby C's room.
-Replace fan in Living room.
-Replace fan in guest room.
All typed up that list looks SO DAUNTING. Maybe I shouldn't have typed up a WHOLE list of ALL the things we want to do with the house..ever! Ha ha. Maybe I should have made the list of stuff we're going to do NOW. But, it is what it is. And we've got years to work on all of it!
Most Recent Edit: March 27th, 2010. I have added some things to the list, and crossed some things off. Blog posts with pictures are coming, just be patient with me.



















